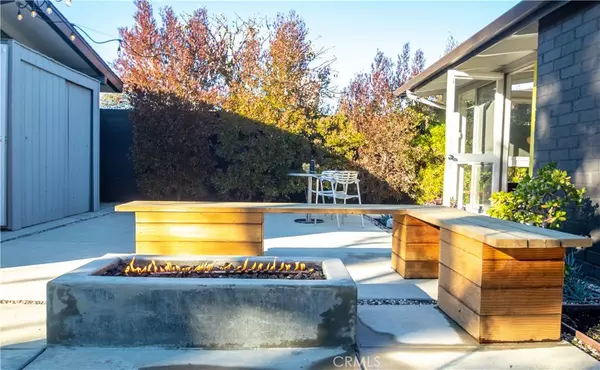$1,190,000
$1,150,000
3.5%For more information regarding the value of a property, please contact us for a free consultation.
3 Beds
2 Baths
1,383 SqFt
SOLD DATE : 03/10/2021
Key Details
Sold Price $1,190,000
Property Type Single Family Home
Sub Type Single Family Residence
Listing Status Sold
Purchase Type For Sale
Square Footage 1,383 sqft
Price per Sqft $860
Subdivision Rancho (Rnc)
MLS Listing ID PV21020618
Sold Date 03/10/21
Bedrooms 3
Full Baths 1
Three Quarter Bath 1
Construction Status Turnkey
HOA Y/N No
Year Built 1954
Lot Size 6,098 Sqft
Property Description
Once you’ve entered the front gate you are in your own peaceful, private, relaxing retreat a world away from any hustle and bustle. The fully enclosed yard is neatly landscaped with plenty of area to hang out and enjoy life including a firepit and sitting area. This classic Mid-Century Modern home in the Rancho Estates area of Long Beach was designed by renowned architect Cliff May has been meticulously maintained and is move in ready. Home is very open and has open beam ceilings throughout and floor to ceiling windows which gives it a feel of being in connected to the nature but with the comfort of being inside. The home has been extensively remodeled while keeping the integrity and includes stainless steel appliances, a kitchen island that is extended to make a perfect dining table, cork floors throughout and remodeled bathrooms. The electrical system has been upgraded and there is central heat and air conditioning. The laundry is in the two car detached garage that has custom garage doors that make thee home pop from the street. Auto sprinklers are in the front and back. There is small grass area in the back and a citrus tree with the most the yard area being in the front and behind the front gate. The previous owner was ready to install a pool when a job transfer called him away so that could be a possibility for those wanting a pool. Includes washer/dryer, refrigerator and TV. Great location near El Dorado Park and ocean wonderland of Long Beach.
Location
State CA
County Los Angeles
Area 33 - Lakewood Plaza, Rancho
Zoning LBPD11
Rooms
Main Level Bedrooms 3
Interior
Interior Features Beamed Ceilings, Block Walls, Main Level Master
Heating Central
Cooling Central Air
Fireplaces Type Living Room
Fireplace Yes
Appliance 6 Burner Stove, Dishwasher
Laundry In Garage
Exterior
Garage Door-Multi, Driveway Level, Garage
Garage Spaces 2.0
Garage Description 2.0
Pool None
Community Features Suburban
View Y/N No
View None
Roof Type Composition
Parking Type Door-Multi, Driveway Level, Garage
Attached Garage No
Total Parking Spaces 2
Private Pool No
Building
Lot Description Sprinklers In Rear, Sprinklers In Front, Yard
Story 1
Entry Level One
Foundation Slab
Sewer Public Sewer
Water Public
Level or Stories One
New Construction No
Construction Status Turnkey
Schools
School District Long Beach Unified
Others
Senior Community No
Tax ID 7079018013
Security Features Prewired
Acceptable Financing Conventional
Listing Terms Conventional
Financing Conventional
Special Listing Condition Standard
Read Less Info
Want to know what your home might be worth? Contact us for a FREE valuation!

Our team is ready to help you sell your home for the highest possible price ASAP

Bought with Matthew Welch • Patrick Wallace, Broker

Real Estate Agent & Loan Officer | License ID: 02076931
+1(949) 226-1789 | realestateaminzarif@gmail.com







